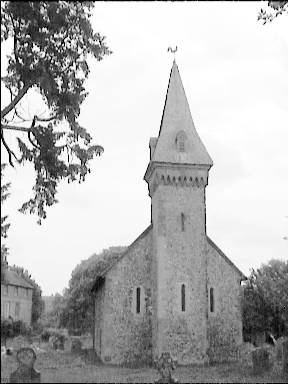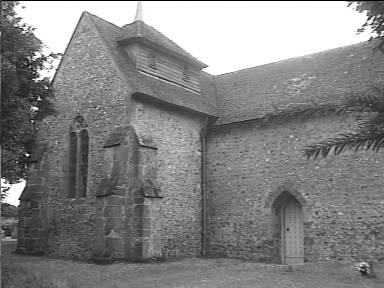![]()

![]()
30. St Leonards, South Stoke and North Stoke

St Leonards, South Stoke
Tens of thousands of people visit Arundel Castle every year. Probably thousands more lunch at the Black Rabbit pub overlooking the river, but how many venture another 1½ miles up the winding narrow road to the tiny hamlet of South Stoke? Only 2½ miles from the busy town centre it stands high on the edge of Arundel Park with a birds-eye view of the river Arun down below. It seems, and is, a different world.
The eleventh century St Leonards Church, built of flint, has an unusual narrow West tower almost like a minaret, and above it a nineteenth century broach spire with four slatted dormer windows. The secluded churchyard with its massive lime tree is grazed by sheep and just over the wall stands the Old Rectory, a fifteenth century house with a Georgian facade. Jane Austen would not be out of place here.
The church itself lacks features of compelling interest, such as tombs, monuments, medieval paintings and stained glass - yet it exudes a wonderful air of peace and tranquillity. It is a place to linger in. There is a fine timbered roof, whilst three long lancet windows, all with plain glass at the west end, give good light. The unusually narrow belfry tower contains one bell. The font and pews date from a nineteenth century restoration, as do the red and black floor tiles, the present chancel arch and the East Window. The chancel walls and ceiling are painted pale blue whilst the roof beams above are oddly decorated with red dots on a white band. The church is still lit by candles and heating is provided by an antiquated stove. A modern touch is provided by attractive kneelers along the altar rail.
One memorial tablet in the belfry tower is of interest. It commemorates Sir Hugh Cairns who died in 1952. He was Professor of Surgery at Oxford and a Fellow of Balliol College. He was present at the last operation on Lawrence of Arabia after his motor cycle crash. For 20 years he lived in the Old Rectory and the clear glass of the East Window was given in his memory.

The Church at North Stoke
Less than a mile away across the river lies the sister parish of North Stoke, though by car it entails a long detour back through Arundel and down the B2139 through Houghton to the Riverside Inn near Amberley station. The parish itself contains fewer than 50 people. The church, largely unaltered since the fourteenth century, is now closed and under the care of the Church Conservation Trust.
It is cruciform in shape and has many points of interest. Windows of varying styles and periods can be seen, ranging from small Norman windows high in the nave to longer Early English lancets c.1200 to the west of the porch and the three light West Window of the thirteenth century. The interior is mostly cream coloured with a lime wash.
The chancel arch is impressive and dates from the 14th century. It is finely moulded and has traces of medieval wall paintings around it mostly depicting flowers and foliage. The four great tie beams crossing the nave are probably 700 years old, as is the font of Sussex sandstone with its bulbous tub bowl resting on a cylindrical stem.
Four steps lead up to the altar. The chancel contains an aumbry on the north wall, a piscina and a fine 3 seated sedilia on the south wall. Flanking the plain East Window are two image brackets. The chancel stalls contain some 15th century carved wood work. A few small fragments of medieval glass can be seen in the central light of the East Window. They depict the crowned figure of the Blessed Virgin Mary and a crowned male figure. Other small fragments can be seen in the windows of both transepts. In the South Transept note the seat recess with a sheep's head corbel carved above. A number of ledger slabs can be seen in the chancel and nave the earliest dating from 1679. The former seventeenth century communion table now serves as a literature table just inside the entrance door.
From the churchyard notice the short squat looking boarded belfry centred in the roof of the North transept partly hidden behind a large yew tree. Some 18th century tombstones with cherub carvings can be seen just east of the chancel and nearby three stone coffin lids with relief crosses of medieval origin.
written by John Symonds
![]() Return to the Summer 1999 Features page
Return to the Summer 1999 Features page
![]() return to Home page and main index
return to Home page and main index
page last updated 1 JULY 1999